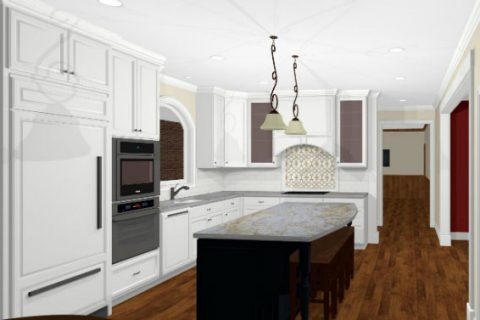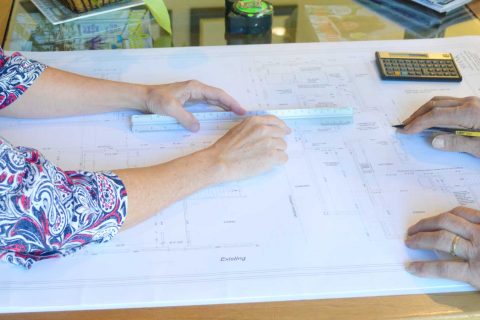Residential design begins with a conversation and ends with detailed drawings that are ready to bid and build. Our first step is a “look-see” meeting to walk through your space and talk about your goals, so that I (Wendy) can determine the level and scope of your design needs. After that initial meeting I can write up a proposal outlining the steps and costs of the design process.
Schematic plans (for contractor ESTIMATES): At our first working meeting, we will continue the design discussion: what currently works and does not work, what your goals and priorities are, and what you have in mind for budget. I will measure and photograph the areas involved (and adjacent areas) and draw the existing on CAD, then begin re-configuring the space to improve aesthetics and function (or design and integrate the new space, if an addition is in mind). The new layout is presented to you in plan as well as in 3D renderings to help you visualize. We will likely do some revising of this plan until you’re satisfied with the general layout, and then your schematic drawings will be ready for getting realistic estimates from a contractor (Larry, if he is available for your project and timetable, and/or any other contractors you choose.) If estimates are coming in over budget, we can take a look at cost-saving measures and revise the layout if needed.
Contract Drawings (for BIDS/CONTRACTING): Once estimates are in your budget ballpark, we will begin to focus on details such as types of finishes, cabinetry details, and lighting. Schematic plans become contract drawings as I add finer dimensions and notes about equipment and finishes, trims, and any additional drawing sheets needed for permitting or design clarity. This added level of detail and decision-making is needed to minimize the need for change orders and added costs later, and to make sure your contract covers everything you’re expecting and assuming.
Interior Design Assistance: Many of our clients enjoy visiting showrooms and choosing colors and materials on their own, but if you have neither the time nor the inclination to make these decisions on your own, I can help you on an hourly basis as needed.


