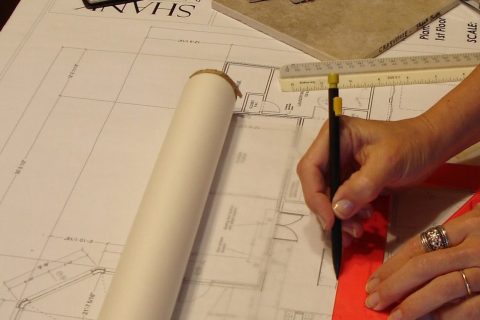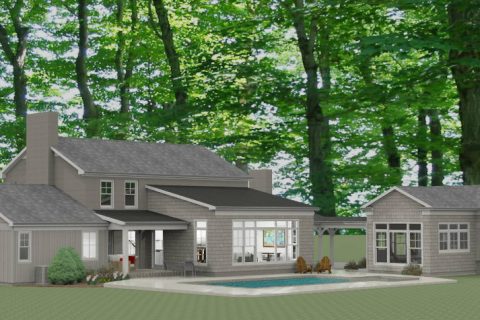“Not seeing the forest for the trees” is a truly unfortunate mistake when it comes to managing your property. If you have several potential projects in mind, even if some of them are years away, it’s always wise to think through how one project might affect another in the long run. If you add a screened porch now and hope to add a sun room beside it some day, how will the roof lines connect? If you’re adding a garage now and hope someday to have a new bedroom suite above it, what zoning setback lines apply? where should the (future) plumbing be inserted in the garage slab now? will the roof pitch allow for an adequate egress window up there?
A master plan shows your property as you would like to see it eventually, and helps you plan and phase your projects in the most economical way, avoiding unnecessary un-do’s and re-do’s. Consider adding some future space planning to your current project drawings. You’ll thank us later.


