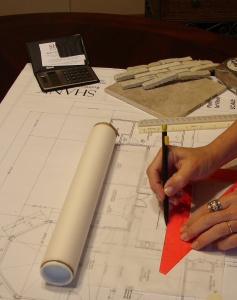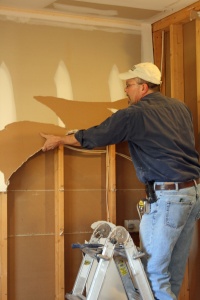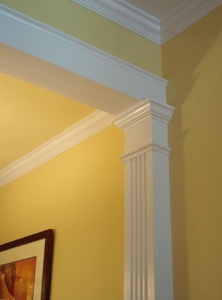Clear plans, accurate pricing, on-site management.
We value the stellar ratings we receive from our clients, so we constantly strive to deliver a high quality project, on time and in budget. The process starts with plans that are detailed enough to be bid accurately and a commitment to stay on schedule and finish the task when we say we will. In remodeling, unknown pre-existing conditions sometimes arise and have to be addressed, causing a delay. But we have an excellent record of finishing our work and getting you in your new space when promised. Here’s how we stage your project:
Initial Meeting: Complete plans mean accurate bidding.
 If you already have project drawings in hand for your remodel or addition, Larry will meet with you to review your plans and look over the building site. This initial visit is free, and the resulting bid will be as complete and accurate as your drawings are. If you have an idea what you want but have no plans drawn, Wendy can attend this first meeting to look over your space and hear your ideas. Based on what you’re wanting to achieve, she can furnish an estimate of how much it will cost to draw up your plans so that the project can be bid accurately. Once the design is complete, you own these plans, and you can then get as many bids as you like, to compare. (Plans can include 3-D renderings of the new space.)
If you already have project drawings in hand for your remodel or addition, Larry will meet with you to review your plans and look over the building site. This initial visit is free, and the resulting bid will be as complete and accurate as your drawings are. If you have an idea what you want but have no plans drawn, Wendy can attend this first meeting to look over your space and hear your ideas. Based on what you’re wanting to achieve, she can furnish an estimate of how much it will cost to draw up your plans so that the project can be bid accurately. Once the design is complete, you own these plans, and you can then get as many bids as you like, to compare. (Plans can include 3-D renderings of the new space.)
Sometimes, if a remodeling job is very simple, it can be bid accurately enough from simple sketches and verbal descriptions. However, when the job involves moving walls and changing layouts, basing bids on verbal descriptions and rough sketches will never result in equivalent comparisons between bidders. This is why we strongly suggest that if your project is more than just a cosmetic face lift, you should have someone draw plans for your project, showing all dimensions and specifying cabinetry types, finishes, trim details, and the like. Clear and complete plans not only help you avoid surprises in the job costs, but also minimize the possibility that what your contractor builds is not what you had in mind.
Bidding: No surprises.
Many times, we are not the lowest bidder on a given job. Sometimes this is because the client’s plans, if they exist, are not detailed enough, which results in guesswork. When bidding must entail guesswork, we “guess” conservatively. It is very important to us that your project stay in budget, so that you won’t be unpleasantly surprised down the road. Sometimes our bids are a little higher because we bid very carefully and completely, and include everything (all permit fees, clean-up, etc.) and,  compared to many contractors, provide generous allowances for your materials, such as lighting choices, tile, and floor covering.
compared to many contractors, provide generous allowances for your materials, such as lighting choices, tile, and floor covering.
In our bids, building costs are fixed, but you have control over the cost of your job’s materials allowances. If you find a bargain on appliances, you save money. If you want to splurge on a high-end countertop and make up the difference in less expensive light fixtures, that’s completely your prerogative. It is rare that a client has trouble staying in the budget we furnish, since we have communicated from the beginning about the kinds of finishes and equipment the client has in mind and have figured those into the plans and the bid.
While considering our bid, we encourage you to contact the people on our reference list. Many of them are proud to have you come and look at the work we did in their home, so you can see our quality and discuss with them how the project went.
Building: Close communication with the owner.

Our job performance and management earns us more compliments from our clients than any other aspect. They appreciate our communication, our hands-on approach, and our respect for the job site, which is typically an occupied home. Before we start, we will furnish you a projected schedule for your job, so you will know the dates for when you need to have various decisions made (appliances ordered, hardwoods chosen, etc.). We coordinate all inspections and subcontractors, and these workers will be let in and out by a Shank Building employee, to make sure your job site is secure and as clean as possible. Much of the framing and finish carpentry is done by Larry himself or by his lead carpenter, and all work is supervised daily. We limit how many jobs we run at one time to make sure each job is given close attention and moves along as quickly as possible. We don’t have any other jobs that are more important than yours!
 Additionally, if your plans were drawn by Wendy, she will drop by the site just to check progress. When a design question arises, such as trim details or lighting placement, she’s available to advise the builders from a designer’s point of view. If you’d like assistance choosing materials or want to add some features that need to be drawn up, she can work on an hourly basis to supply any help you need.
Additionally, if your plans were drawn by Wendy, she will drop by the site just to check progress. When a design question arises, such as trim details or lighting placement, she’s available to advise the builders from a designer’s point of view. If you’d like assistance choosing materials or want to add some features that need to be drawn up, she can work on an hourly basis to supply any help you need.
Choosing Shank Building and Design means you have a team of professionals used to working together on design and execution, constantly communicating about how to make the final product beautiful and functional, exactly the way you want it.
Talk to those we’ve served, and find out why choosing Shank Building and Design means you can build with confidence.
